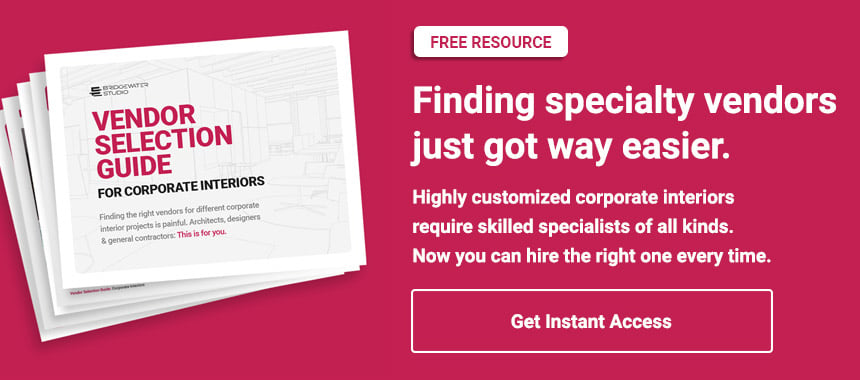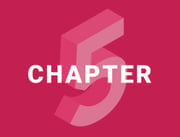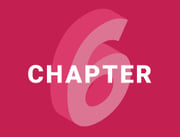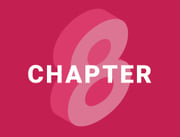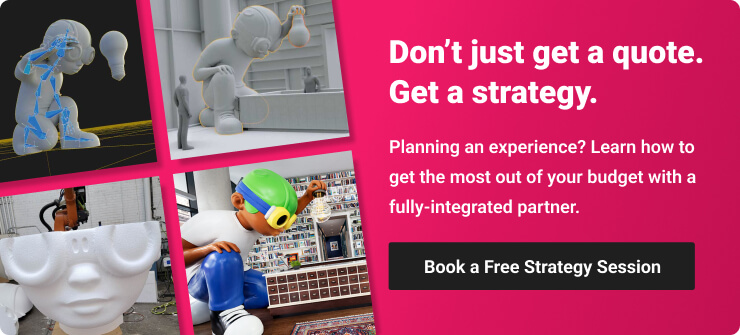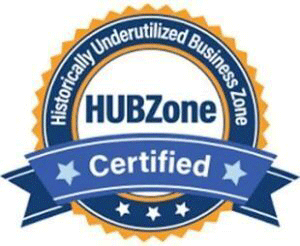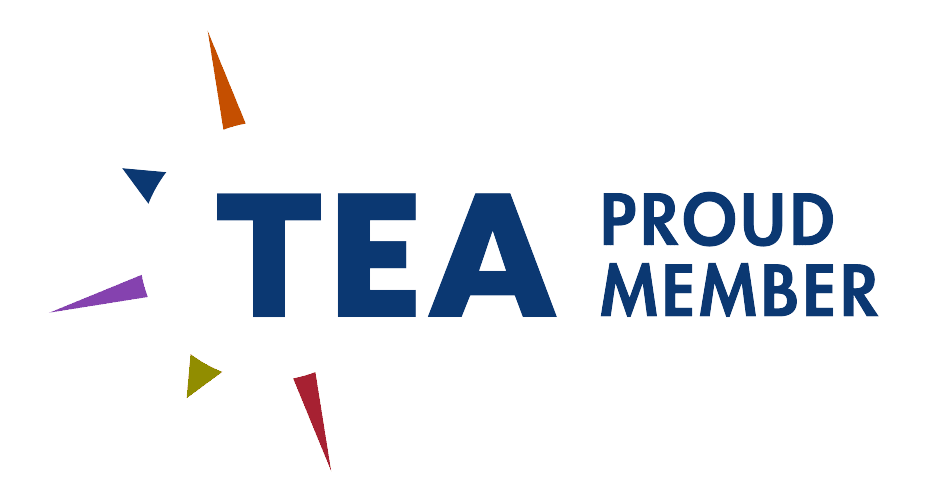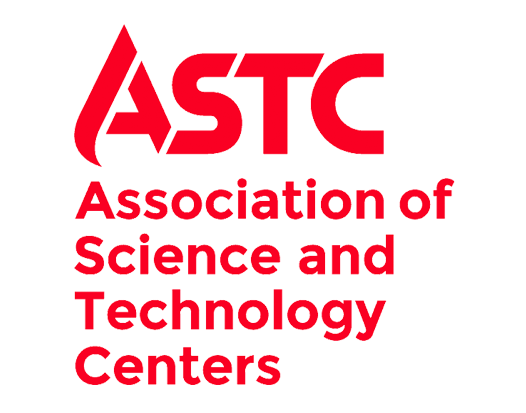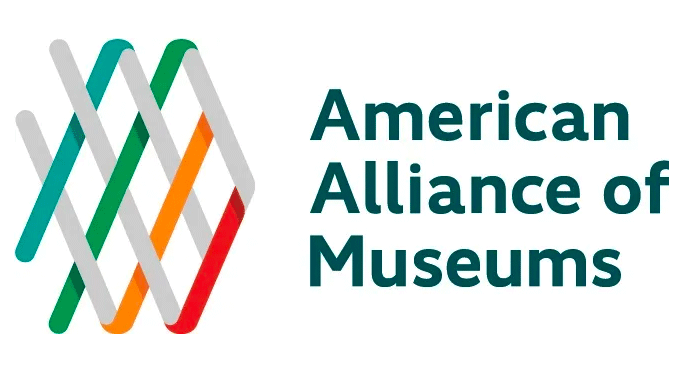Design • Fabrication • Installation
THE ULTIMATE GUIDE TO CORPORATE INTERIORS
The Complete Resource for Architects, Designers & General Contractors
Building corporate office interiors often requires the services of design and fabrication studios to help solve and plan for a wide variety of project needs. As project lead, the more you know about how corporate interiors are built and installed, the better you can identify the best studios for every need, solve major challenges, and avoid common mistakes.
From wayfinding & signage to environmental branding, this design and fabrication guide to corporate interiors pulls from decades of experience to share how office environments are built by design and fabrication studios. If you’re looking to streamline the production of design elements, to plan wisely, to manage efficiently, and to produce remarkably successful corporate interior projects—this guide is for you.
In a corporate interior, wayfinding & signage both play important roles in helping to guide and inform. Corporate signage refers to any visual communication within an office interior, and can include information, graphic design, or branding. Wayfinding helps orient people within the space, so they can easily navigate through it. A wayfinding “system” is made up of all necessary elements—signage, graphics, interactive components, and even smartphone apps—that can help people navigate an interior office design more easily.
Examples of design elements used in a wayfinding system include:
- Custom lettering
- Digital signage
- Dimensional signage
- Exit signage
- Illuminated signage
- Logo signage
- Room labels
Corporate Interior Wayfinding & Signage Materials
Common materials for signage and wayfinding systems include:
- Acrylic
- Sheet plastic (Sintra, ABS, HDPE, UHMW, PETG, Styrene, etc.)
- Sheet metal (aluminum, steel)
- Composites (Alumacore, SCM sheets)
- Cast metal
- Cast resin
- Wood
- Metals - Steel/Aluminum/Bronze
Fabrication Services for Corporate Interior Wayfinding & Signage
Corporate interior wayfinding systems and signage can be relatively simple, or highly-customized. Basic dimensional signage may call for 3D modeling, CNC fabrication services, assemblage and finishing services. Complex projects will benefit from multidisciplinary studios who can handle everything from special lighting integration to mixed materials, exact color matching of branded components, site surveys, permitting and other advanced design and fabrication capabilities.
Installing Corporate Interior Wayfinding & Signage
For corporate signage and wayfinding systems to be installed safely and correctly, it’s critical to coordinate with other vendors, contractors and project stakeholders. Corporate interior projects have many moving parts, and a successful signage installation will often depend on the prior completion of other work and proper site preparation. The earlier a design and fabrication studio is engaged in the process, the more prepared all parties will be to address timing, changes, and site-specific challenges like installation locations with limited access.
Corporate office graphics, wall art, and wall decor are versatile ways to transform any corporate interior with large-scale visual appeal. Office graphics can be printed onto vinyl, wallpaper, or directly onto a surface with direct to substrate (DTS) ultra-violet (UV) printing services.
Wall decals and wall wraps can deliver maximum impact for smaller projects. Printed supergraphics are a single element that can speak volumes by creating a major focal point, setting the tone for an entire space. Logo walls and branded office graphics can easily turn an otherwise neutral setting into an environment that encourages company pride.
More complex corporate interiors can add flair by incorporating mixed materials, lighting integration, custom finishes, and 3D elements to the office interior design.
All of the above typically rely on Computer Numeric Control (CNC) equipment to automate contour cutting of materials for corporate office graphics, wall art and wall decor. More advanced elements, such as textured wall panels, will require a vendor with CNC relief carving and engraving services.
Component Materials for Corporate Graphics, Wall Art & Decor
Commonly used materials for corporate interior elements are:
1. VinylVinyl wall graphics include “first” and “second” surface applications. Using a window graphic as an example, a first surface application would place the graphic element directly onto the near (or touchable) surface. A second surface application would place the graphic element on the back side of the window. Both are readable to the viewer from the same position. In some cases, graphics may be duplicated in both first and second surface applications over glass to achieve different effects and illusions of depth.
Vinyl graphic applications include:
- Etched glass
- Glitter
- Luminescent
- Metallic
- Patterned
- Transparent
- Printed color
Decorative laminates were traditionally used to provide an extra layer of protection for wall graphics, but newer roll-to-roll UV printing technology often solves the problem without the need for laminates.
Once cured, most UV prints can be cleaned with heavy-duty solvents, making vandalism and graffiti less of a concern. However, laminations still provide significant protection against abrasion, where rough surfaces can gradually wear down even the most robust ink process. Flooring and high touch surfaces like doors and buttons are good candidates for decorative laminates, as are exterior graphics that require additional protection from UV fade.
Applications for decorative laminates include:
- Acrylic
- Gloss
- Matte
- Metallic
- PVC
- Textured
Corporate interior designers are constantly pushing the boundaries of creativity, dreaming up one-of-a-kind interior graphics and wall art that break from the norm. Together with skilled fabrication studios, they are bringing concepts to life from a variety of materials that include:
- Wood
- Felt
- Metal
- Chrome
- Acrylic
- Stencil graphics
- And more
CAD Files for Corporate Graphics, Wall Art & Decor
UV printing and CNC services both use similar (yet different) computer-aided design (CAD) files to digitally preview design elements before fabricating them.
The most common production method uses the same die lines created from shop or fabrication drawings to build, lay out and design graphics design files for a project. Using the Adobe Suite of software (Illustrator, Photoshop and InDesign) with the exacting die lines that are also utilized by CNC
CNC machines ensure high levels of accuracy in visualization as well as fabrication and installation. Most importantly, by pre- visualizing elements as they will appear in the final office design, approvals, changes, and other considerations can take place virtually—bringing much needed efficiency to complex corporate interior architecture projects. An experienced fabrication studio will guide you in the preparation of different types of CAD files, according to their needs.
Installing Corporate Graphics, Wall Art & Decor
Installation is the final step in bringing a corporate office interior design concept to life—when the space, and all of the elements within it, come together. Without thoughtful planning, what should be a smooth process can quickly lead to costly delays.
Before wall art or any other environmental graphics can be installed, wall surfaces must be prepped to a level 5 finish, and any seams or fixtures taken into consideration. Heavier wall art or decor may require proper wood or sheet metal blocking installed before drywall has been hung to provide structural support for these elements.
Most installation issues come down to careful planning and communication. The best way to ensure your site will be ready for a safe and successful installation is to engage a full-service design and fabrication company early in the process. With experience manufacturing and installing corporate interiors, they’ll know what questions to ask and how to avoid common mistakes.
Corporate sculpture can take many forms and serve multiple purposes in office interiors. From large-scale, freestanding forms that dominate a space, to smaller accent pieces, different types of sculptures transform corporate interiors in different ways to shape the desired experience.
Whether a company commissions an artist, or brings a concept to a design firm and works with them to develop it, many corporate sculptures will ultimately be produced with the help of design and fabrication services. CNC equipment and 3D printers, advanced finishing techniques, and art installation are just a few of the prerequisite capabilities a full-service design and fabrication studio can provide with a single, dedicated team.
Examples of different types of sculptures for corporate interiors include:
- Freestanding sculpture
- Kinetic sculpture
- Branded or corporate mascot sculpture
- Fine art sculpture
Common Sculpture Materials for Corporate Interiors
Corporate sculptures can be fabricated from many different materials such as:
- Marble
- Wood
- Foam
- Acrylic
- Metal (bronze, steel, aluminum)
- Natural stone
- Fabric
- Plastic
- Concrete
- Resin (3D printing)
- Found objects
Sculpture Fabrication Services for Corporate Interiors
Many different types of sculptures can be fabricated using CNC services, which use programmable carving tools to sculpt with robotic equipment instead of by hand.
Advantages of using CNC fabrication for corporate sculptures include:
- Fast project times – once programmed, CNC machining equipment is typically faster than 3D printing.
- Large-scale production – CNC sculpting creates large sculptures piece-by-piece for hand assembly and finishing.
- Lower project costs – CNC carving is more efficient than hand carving methods.
- Increased precision – CNC cutting and carving stays true to every detail in prototypes.
Similarly, 3D printing services are a great option for manufacturing smaller sculptures in corporate interiors. Although 3D printed sculptures will have fewer options for materials and finishes, 3D printing offers many benefits over CNC machining. Less wasted material, finer details and full control over interior, hard to reach surfaces are just a few reasons 3D printing is the best choice for many corporate sculptures. It is also common to use both 3D printers and CNC equipment to fabricate different parts of a single sculpture to maximize the advantages of both methods in a single project.
More complex corporate interior projects may require advanced sculpture fabrication services, which can include:
- Casting
- Interior & exterior finishing and paints
- Interactive software programming
- Lighting integrations
- Multimedia exhibition design (LED screens, video walls, etc.)
- Mechanics and moving parts
- Neon
- Rigging and hanging
- Structural engineering
- Thermo(heat)-forming
Installing Sculptures into Corporate Interior Spaces
As with all art installations, sculptures should remain within eyesight without disrupting the flow of foot traffic and business operations. A few unique considerations include how the sculpture will be anchored or supported in the space to stay balanced, if it is a permanent or temporary structure (this will also have a huge impact on methods and materials), and what kind of maintenance will be required. Bring a design and fabrication studio on board early to plan for the most cost-effective solutions to these and other details that need to be considered in the initial planning phases. Waiting until installation to address these needs can lead to unexpected surprises and costly delays.
Custom millwork refers to the architectural furnishings within a corporate interior design. The term “millwork” has evolved to include not just woodwork or trim, but any type of architectural element fabricated in a studio. Custom millwork services can be used to fabricate the following in corporate office interiors:
- Artifact display cabinets
- Employee lounges
- Exhibit displays
- Privacy booths & pods
- Reception desks
- Room dividers
- Seating & other furniture
- Conference tables and hospitality stations
- Wall cladding
Custom Millwork Materials for Corporate Interiors
Custom millwork incorporates a wide variety of architectural materials to fabricate different corporate interiors. Project materials for custom millwork can include:
- Acrylic
- Apple ply
- Concrete
- Hot rolled steel
- LED Lighting
- Live edge wood
- Metal (laminates, perforated)
- Medium-density fiberboard (MDF)
- Mixed materials
- Resin
- Reclaimed or repurposed items
- Textiles, including felt and other exotics
- Hardwoods, exotic species and composites created with green manufacturing and recycled content.
Custom Millwork Services for Corporate Interiors
A custom millwork studio should understand how to design and fabricate functional, permanent office spaces that are viable not just for years, but for generations. Custom millwork services for corporate interior projects may include traditional methods, as well as high-tech CNC fabrication and 3D printing for the highest levels of precision and accuracy.
CNC fabrication involves cutting, carving, and routing services, using programmable robotic tools. The size of CNC machines—measured by the size of the machining envelope and number of axis—typically determines how fast they can complete a project. A studio with 7-axis CNC services will be able to fabricate more complicated corporate interior projects faster than a studio with 3-axis CNC services.
Custom Millwork Installation for Corporate Interiors
Preparation for custom millwork installation includes verifying access to loading docks, size of elevators and any temporary permitting requirements. Corporate interior renovation projects will have different installation considerations than complete rebuilds.
Importantly, an organized line of communication between all stakeholders can ensure custom millwork installers cause minimal disruptions for office staff and other building tenants. Millwork components are often some of the last elements to be installed during the “crunch time” of a project's closeout, which can make them more stressful.
The ideal millwork shop will have its own onsite installers on staff, who are skilled and experienced working along other trades in close proximity, to guarantee success.
Environmental branding transforms office interiors into experiences framed by corporate narratives. Modern corporate interiors use environmental branding strategies to boost employee morale and productivity while strengthening brand presence and identity within various office settings.
What is “Environmental Branding” for Corporate Interiors?
Environmental branding strategies seek to infuse an office setting with brand personality, messaging, or other traits unique to a particular organization. Examples of environmental branding in corporate office interiors include:
- Company history walls
- Quote walls
- Community walls
- Thematic wayfinding and signage
- Corporate sculptures
- Corporate art installations
- Dimensional lettering
- Interactive stations
- Specialty furnishings and fixtures
How to Incorporate Environmental Branding in a Corporate Office Interior
Environmental branding is successful when it achieves the right balance between branded elements and the functional concerns of a corporate interior. As employees and visitors interact with the space, environmental branding should not feel too heavy-handed, and certainly shouldn’t impede movement, productivity, or safety.
Well-planned environmental branding should also consider the possibility of a future rebrand. In the event of a rebranding campaign, what may need to be changed, replaced, or otherwise modified? How often does the brand change? Will the office interior need to be refreshed or rebranded seasonally? Presenting a vendor or studio with this information will help them determine what materials to use for various environmental branding elements and how to design and install them accordingly.
Corporate interiors with environmental branding are often featured in marketing, public relations, and social media campaigns. Businesses looking to showcase these spaces in photography and video may want to put considerable thought into materials and finishes, to ensure they align with the brand’s identity. High-end finishes will support a brand image of success, confidence, and exclusivity. Sustainable materials can promote an image of corporate responsibility and honesty. In all cases, attention to every detail—down to exactly matching brand colors on signage, walls, and furnishings—is essential to a successful environmental branding project.
Corporate Environmental Branding from Planning to Installation
Prior to installation, brand guidelines should, at minimum, list all fonts, colors, corporate artwork, and other design elements for vendors to use or match. If possible, provide vendors with samples of any assets that will need to be sourced, along with a list of any preferred suppliers. The sooner you coordinate with all parties in a corporate interior project, the sooner you can develop an accurate budget, a realistic timeline, and a detailed plan for success.
The office reception area and elevator lobby are designed to accommodate short periods of idle time, which also gives these corporate interior spaces a unique chance to make a bold first impression on clients and prospects alike. Office reception areas and elevator lobbies are often smaller spaces, making them well-suited to cost-effective designs that deliver maximum impact.
Examples of design elements for reception areas and elevator lobbies can include:
- Reception desks
- Furniture and custom millwork
- Logo and identity signage
- Elevator walls and surround walls
- Floor numbers
- Directional and artistic wayfinding signage
- Displays for community initiatives
- Sculpture
- History walls
- Product displays
- Lighting
Fabrication Services for Elevator & Reception Lobbies
Corporate office reception areas and elevator lobbies typically require custom millwork services, which often use CNC machines to cut and carve wood, metal, plastic, foam, stone, and other materials.
In some cases, other production methods like 3D printing may offer a better solution. A full-service fabrication studio skilled in millwork will explain the benefits of CNC machines vs 3D printing and other options, to determine the best choice for your project.
The Installation of Office Reception Areas & Elevator Lobbies
A lot of work goes into designing a corporate reception area or elevator lobby that shapes the perfect experience for company guests. The final installation is where it all comes together, and where plenty can still go wrong.
Careful planning and attention to detail are top priorities to preserve the integrity of all design elements. Meticulous site preparation is also essential. Coordinating with contractors and other vendors will ensure their work is complete and pave the way for a smooth schedule without costly delays.
Assembling a team and coordinating as early as possible is the key to a streamlined project and flawless results that will make the best first impression on guests. The sooner an experienced studio is involved, the sooner you can begin optimizing every step of the design, fabrication and installation process.
Dedicating corporate interior spaces to office staff is a winning strategy for improving employee morale, boosting productivity, and encouraging social interaction. The design of an office staff room or employee engagement area lets colleagues eat, relax, brainstorm, stay mentally and physically fit, and recharge so they can remain present and productive for the rest of the day.
Examples of staff rooms and spaces that promote employee engagement include:
- Cafeterias
- Coffee bars
- Common areas (kitchens, hallways, seating areas)
- Conference rooms
- Employee break rooms
- Fitness rooms
- Hospitality stations
- Interactive stations (games, activities, community wall art)
- Lounges
- Meditation spaces
Corporate Interiors: Office Staff Room Design Considerations
Corporate interior settings designed for office staff engagement should prioritize comfort and separation from workspaces. Many will serve as some form of employee break room, and should include space to eat, drink, and unwind for an appropriate amount of time. Furnishings, color choices, and other design elements can contribute to the goal of temporarily transporting employees away from the workplace environment. Survey your employees and be sure to plan the design around their needs.
Materials for Office Staff Room Interiors and Employee Engagement Areas
Environmental graphics can transform spaces using logos, typographical elements, and other architectural choices to encourage certain types of employee engagements. Different materials can encourage social interactions, quiet escapes, relaxation, wellness, and other positive emotions. For example, employee break room lounges typically use vinyl wall graphics and soft wood textures to create interiors that feel more “fun” than “corporate.” The right material choices should ultimately be informed by a combination of brand personality, budget, and employee input.
Installing Staff Rooms and Employee Break Rooms in Corporate Office Interiors
Office staff rooms and employee break rooms are corporate interior settings that should always prioritize employee needs and preferences. Soliciting employees' opinions and implementing their feedback into the corporate interior design is essential to project success. The best fabrication and installation vendors will ensure the final result stays true to the design intent—so companies deliver on every detail of their promise to deserving team members.
Corporate interior projects have a lot of moving parts, often requiring the simultaneous coordination of architects, interior designers, contractors, inspectors, design and fabrication services, and other stakeholders. Even minor setbacks can trigger a costly chain reaction, which means common mistakes must be avoided.
Working with a full-service design and fabrication studio simplifies and streamlines corporate interior projects. With one expert resource to design, fabricate and install every element, projects are defined by control instead of chaos. One budget, one schedule, one point of contact, and a single point of accountability all combine to eliminate the perpetual problems with complex projects.
At Bridgewater Studio, we call it ONE EXPERIENCE. It’s a fully-integrated design and fabrication system designed to optimize corporate interior projects in six stages:
- Project Success Map – A detailed plan to optimize budget, timeline and quality across the project lifecycle.
- Optimized Design – Identify the best materials & methods to bring the concept to life.
- Digital Simulation – Digital modeling for comprehensive, efficient approvals.
- In-House Build – All engineering and fabrication is optimized when completed under one roof.
- Onsite Activation – Flawless shipping and installations are easy when planned from the start.
- The Extra Mile – Storage, cleanup, recycling and other services tend to every last detail.
Architects, design firms, contractors, vendors and clients all have different roles to play in corporate interior projects. While each has their own set of responsibilities and their own criteria for success, they are all interdependent. As any project manager knows, it’s a team effort.
A full-service design and fabrication studio is the glue that holds it all together. With all the necessary capabilities and equipment to manufacture and install every project component, they’ll simplify communication, centralize accountability and bring a consistent quality standard to every detail. The result is an unparalleled combination of quality and efficiency.
Whether you’re ready to discuss an upcoming corporate interior project or just have questions, a 30-minute introduction to Bridgewater Studio is a valuable first step. You’ll get a free plan to optimize your budget and learn how a full-service design and fabrication partner will streamline success across every stage of your project.
Have an experience in mind?
Here are 3 easy ways to get started...Explore Examples
View our project portfolio for ideas, inspiration, and helpful information.
Ballpark Your Budget
Use our Estimation Agent to see how much your next project might cost.

