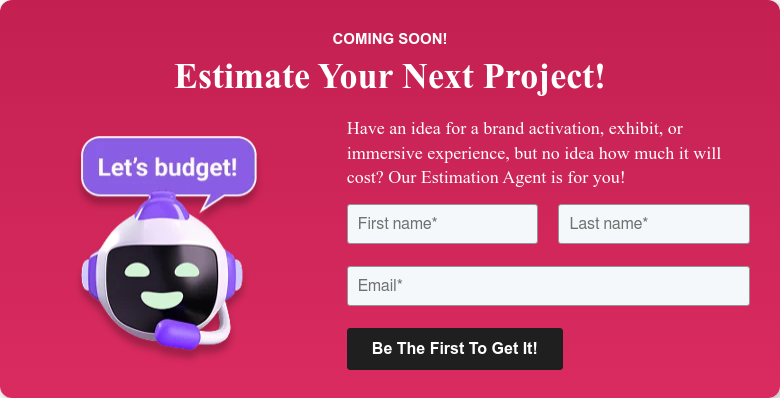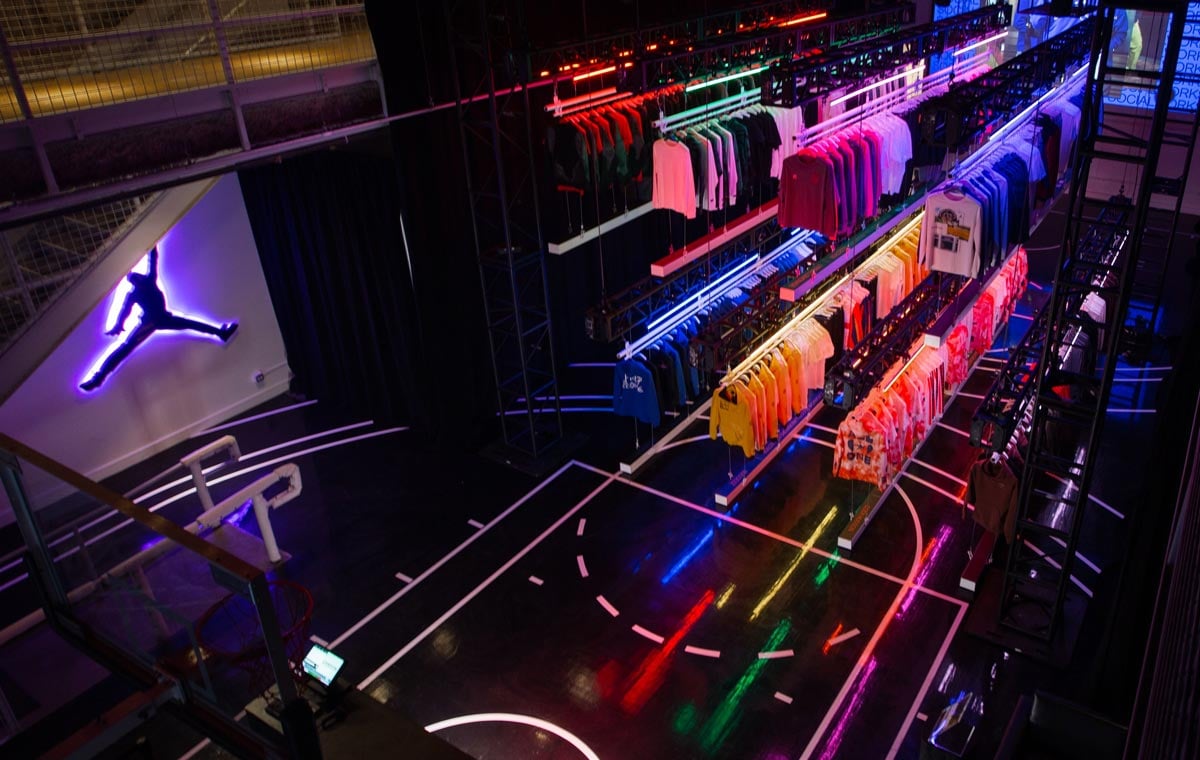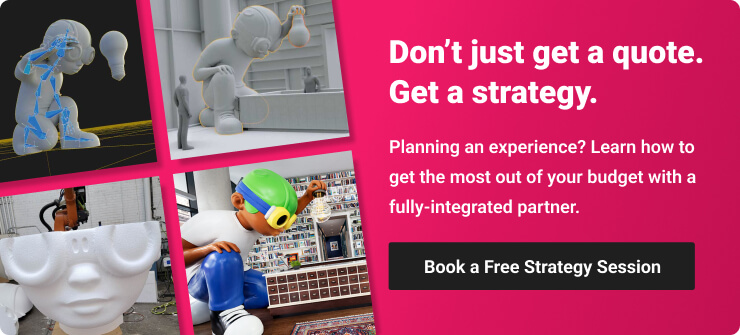Retail stores have a lot of jobs to do and people to please. A brick-and-mortar store must include space to display and store merchandise, room for shoppers to view, experience and evaluate different goods, and commerce zones where store staff can answer customers’ questions and complete transactions. Retail interior design is the process of ensuring that the space is up to the challenge.
Well-planned and executed retail interior designs increase stores’ operational efficiency, customer satisfaction, and ultimately, revenue. Retail space designers have the knowledge and expertise to maximize the use of available space without sacrificing customer experience.
In this retail store design guide, learn about the 8 fundamental areas of a retail store environment and where the advice of a retail interior design expert can help optimize your store.
What is retail interior design?
Retail interior design is a specialized area of spatial design concerned with building and optimizing spaces for retail uses. The interior design of these spaces involves making decisions such as where to place walls and other permanent fixtures as well as how to outfit and decorate the structure.
Retail store designers and design agencies are familiar with the unique needs of customer-facing spaces that offer goods or services for sale and can design interiors that are functional and enhance shoppers’ experiences with the retailer.
A retail interior design agency may plan the design and layout of an entire store or help upgrade one section within an existing location. Boutiques and small retail spaces use the service of retail interior designers, too. Retail store designers and architectural firms are also involved in the planning and construction of multi-tenant spaces such as shopping malls or mixed-use retail centers.
What makes retail interior design distinct from other interior design fields?
There are many commonalities across different interior design specialities. Every interior design professional understands fundamental concepts such as effective use of space, the visual impact of different materials and colors and the importance of creating inclusive visitor-first environments. Retail store designers complement that general expertise with an understanding of the jobs needed to be done by the space, taking into consideration the needs of both shoppers and staff.
A retail store’s interior design must:
- Align with and represent the brand’s personality and values.
- Support marketing and sales activities, and facilitate commercial transactions.
- Enable customers to view merchandise and inspect its fit, feel and function, and consult with in-store experts.
- Provide a positive environment for shoppers and staff that encourage them to want to be in the space.
- Facilitate efficient workflows and enhance productivity.
- Display merchandise effectively and accessibly.
- Ensure the safety and security of workers, shoppers and merchandise.
- Afford adequate space for merchandise storage and non-customer-facing staff activities.
The benefits of investing in a quality retail store design (or redesign) and build out
First, a well-planned retail interior encourages more shoppers to visit your store and to stay longer. Your store’s graphic design and other visual elements also reinforce your brand’s image, making a memorable impression and increasing brand awareness.
Next, smart design choices maximize space and revenue per square foot, reduce maintenance and repair costs, and increase operational efficiencies. Additionally, providing a positive environment for employees improves staff retention rates and productivity.
Finally, good retail store designs reduce friction and prevent negative experiences that can affect a store’s performance. Even minor factors such as inadequate signage or uncomfortable furnishings can reduce people’s willingness to stay and shop, or become repeat customers.

Your retail store design guide
Like any design project, planning the structure and appearance of a retail store involves considering several aspects and how they work together. The best retail designs are cohesive plans that meet the needs of every stakeholder and accomplish the space’s ultimate job to be done–making a profit.
When developing your store’s design, consider each of the following areas:
1. The structural design of the space, its layout or floor plan.
Planning a store’s build out and floor plan includes determining how much space to allocate for various purposes such as storage, staff facilities, administrative offices, point-of-sale counters and merchandise displays. The arrangement of permanent and moveable walls, display pieces, counters and other parts of the store affect how people move through it. A retail store must facilitate smooth traffic flows while also encouraging shoppers to stop and look. Good sight lines for employees and easy access to point- of-sale terminals are also important factors to consider.
Your retail store’s design will also need to provide room for its hidden but critical infrastructure, including framing for lighting, security cameras and other devices, as well as electrical and data lines. Modern shoppers expect full connectivity even when shopping in-person. Modern stores need the infrastructure to support sophisticated displays, self-service kiosks, and even augmented or virtual reality experiences.
2. Non-structural components including color choices, graphic designs, and 3-dimensional display or decorative elements.
The graphic design of a store’s walls, display units and signage, along with its color scheme and other visual components, have a significant impact on the space’s overall message and how people experience it.
For example, an urban wear and accessories shop may communicate its style using casual, street-inspired motifs. In contrast, a luxury wedding and evening wear brand will present shoppers with a space that evokes a sense of elegance and indulgence.
As demonstrated by Nike’s Chicago flagship store, everything from your signs’ typography to color selection and placement will affect the way visitors respond to a space. Thoughtful selection and coordination of these pieces is an essential part of the process of retail interior design.
3. The store’s fixtures and merchandising display areas.
Along with the store’s layout, the type and placement of its fixtures determines how people move through the store and how much merchandise can be presented in the space. Your store’s fixtures also contribute to its visual impact. An attractive display at the front of a store can entice passersby to come inside. Catching a glimpse of an engaging display toward the back of your store can encourage people to explore your entire space.
The ability to feel the textures of an item, try it on or test it out is something virtual shopping environments can’t replicate. Store fixtures that make in-store interactions with merchandise accessible and enjoyable leverage this advantage.
4. Lighting types and placement, and the materials you’ll use for floors and ceilings.
The lighting and floor and ceiling materials you select for a retail space contribute to its functionality and style. These components must be durable and safe. They can also guide shoppers and highlight store merchandise. For example, the flooring of the downtown Chicago Jordan Store features a branded, high-contrast basketball court. A custom-lit shoe alcove puts the spotlight on the store’s selection of athletic shoes, almost compelling shoppers to reach out and touch them.
5. Seating, dressing rooms and other furnishings and amenities for customers.
When is a bench not just a bench? Whether they are necessary features or added amenities, the furnishings of your retail store speak for you, too. Spaces such as dressing rooms must be designed to be accessible and secure. While other amenities should support the store’s theme, add value for shoppers, and be durable.
Think about how you’ll clean frequently used facilities and furnishings and the costs of replacing them while making design decisions. Your retail design team can help you identify the best materials for high-traffic areas to achieve your goals for both form and function.
6. Wayfinding and signage.
Navigational signals are a must-have for every retail environment. These may take the form of signs, floor and wall graphics, or interactive self-help displays. Different store environments employ signs and other directional tools differently.
For example, some jewelry stores and other retailers selling exclusive or high-end products don’t display prices or other signs. These stores place great importance on creating an ambiance of personal service and luxury. Asking shoppers to gather information by reading passive displays isn't part of the brand experience.
In other shops, signs are placed throughout the space to generate excitement, share information and entice shoppers to check out what’s around the next corner.
Whether a retail environment uses lots of graphics to inform and engage or few, all stores need to use some wayfinding devices to ensure visitors’ safety and enhance their experience. A retail design expert should ensure that a store’s wayfinding system is compliant with local building codes and safety rules and supports your store’s objectives.
7. Audio or other sensory enhancements or installations.
Multi-sensory experiences in the retail environment aren’t new. Stores release fragrances and play music to increase shopper’s dwell time and put them in a spending mood. Many retailers even have signature scents or sounds associated with their brands.
When you build or remodel a retail environment, you’ll need to decide if sound and scent will be part of the landscape. If so, your design will need to incorporate the infrastructure to deliver both. As part of the planning process, experiment with different scents and sounds and discuss with your designer how to compartmentalize these effects throughout the space. You don’t want the pop music from your clothing department to drown out the sound of your cooking demonstration videos in kitchenwares.
8. The placement and appearance of the store’s entrances and exits.
How people enter and exit your store can’t be overlooked when designing its interior. Appropriate ingress and egress points are, of course, essential for safety reasons. But these touchpoints also impact your store’s bottom line.
Retailers can’t always control the exact size or design of their entry and exit points when building out a leased space or constructing a store subject to neighborhood restrictions. These limitations make it important to work with an experienced designer who can make the best of your options.
Unless privacy and exclusivity are a brand’s core message, most retail stores should aim for entrances (and windows) that allow passersby to peek inside. This contributes significantly to the volume of foot traffic. Consider the view from the outside when planning a space’s interior design. Will people be intrigued or engaged as they walk past?
Don’t overlook exit design. Exits are an opportunity to put a final positive cap on a shopper's experience. Your store’s design should make the view on the way out as attractive and engaging as the one on the way in, ensure smooth traffic flows and make customers feel appreciated and encouraged to return.
Using retail interior design to maximize the shopping experience
Today’s customers have more shopping choices (both online and off) than ever before. Creating the ideal environment to encourage consumers to visit, purchase from, return to and recommend your store is critical to maintaining a profitable business.
Designing retail interiors that drive foot traffic and sales involves many interconnected decisions. Understanding the fundamentals of retail interior design is just the beginning.
Before your next retail build-out or remodel, schedule a no-pressure introduction to Bridgewater Studio. Our full service retail design and fabrication company understands the fundamentals and the modern trends impacting how retail customers interact with bricks-and-mortar stores. Plus, we have the technology, talent and tools to maximize your retail build out from start to finish. Get in touch and we’ll customize a free project plan to help you get the most out of your next retail project.


.png)
.png)
.png)







