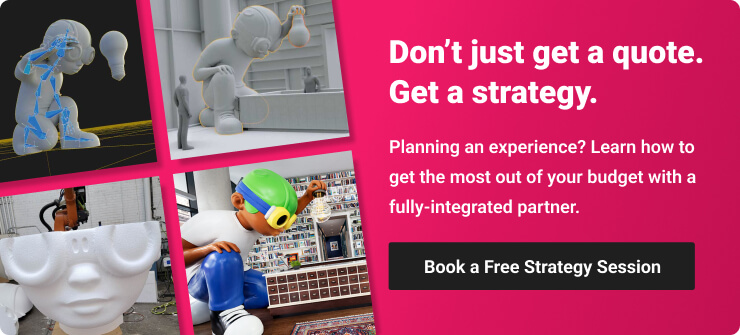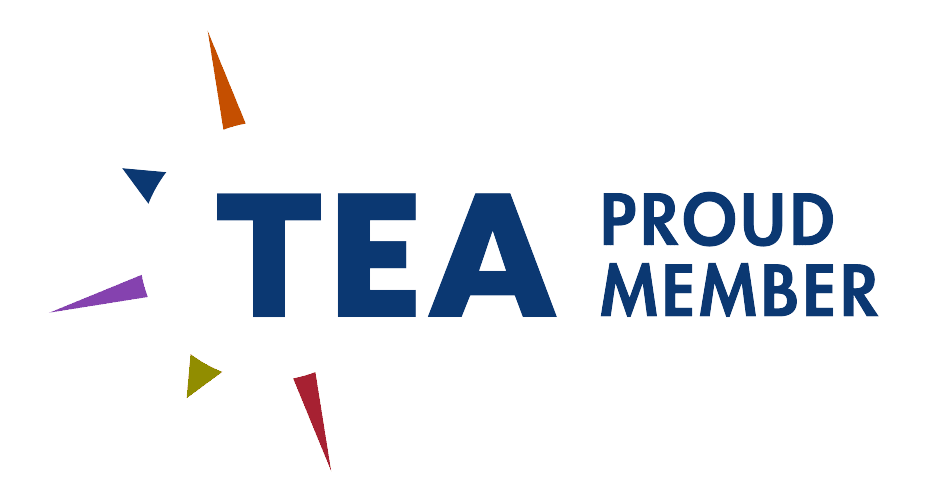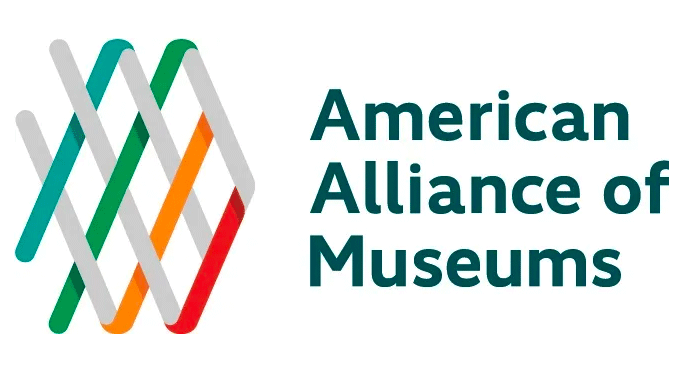In the ever-evolving world of retail, staying ahead of the competition requires more than just a strong product lineup and a prime location. The key to success lies in creating an exceptional in-store experience that captivates customers and keeps them coming back for more. This is where retail design plays a pivotal role. However, even the most experienced retail brands can stumble into costly mistakes in building or reimagining a space.
Imagine investing significant time, effort, and resources into developing a new retail interior, only to find that it fails to attract customers or deliver the desired sales results. In this article, we will explore five common pitfalls in retail interior design that can drain resources and jeopardize profitability. By understanding these mistakes and learning how to avoid them, retail brands can elevate their game and create captivating spaces that truly resonate with their target audience.
The 5 Most Common Mistakes in Retail Design
1. Poor traffic flow
Poor traffic flow coming in and out of the store, confusing checkout lines, and too much congestion around the merchandise and near dressing rooms can create a frustrating experience for customers and make it difficult for employees to do their jobs properly and efficiently. Avoid this by allowing ample space for walkways, employing barricades and ropes to direct the flow of shoppers, and using signage and wayfinding graphics to direct guests to areas most frequented like bathrooms, dressing rooms, and checkout counters.
2. Inadequate lighting
Inadequate lighting in any retail environment is maddening for shoppers and potentially devastating for retailers. After all, if customers cannot properly see the merchandise, or if the colors are off due to poor quality or green-tinted fluorescent lighting, they are much less likely to feel confident enough to make a purchase. While not every space allows for natural light, full-spectrum, and LED bulbs allow for more accurate tones and more efficient lighting solutions. Avoid lighting challenges by designing for flexibility in the lighting plan. Work with an experienced lighting designer who understands wattage and temperature and can create a plan that allows you to add and subtract fixtures as the store’s layout evolves.
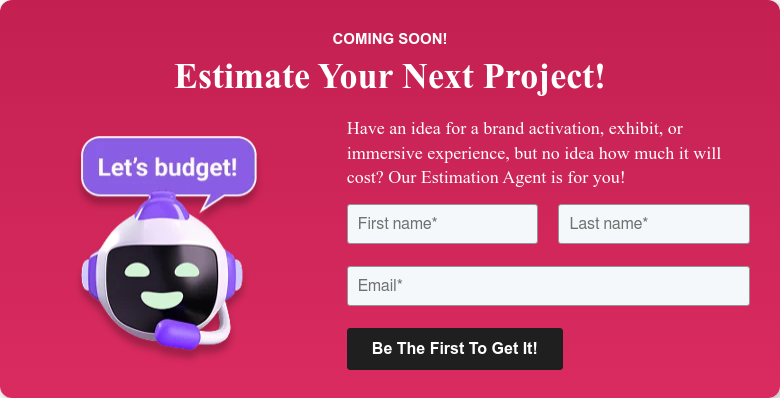
3. Flimsy displays
Flimsy displays that are unsuited to the merchandise, inappropriately sized, and unable to handle the wear and tear of a commercial setting may cost less to produce or purchase, but will inevitably be more expensive in the long run because they will inevitably fail, break or simply be unusable. Off-the-shelf display products are often generically designed and mass-produced and can underperform when it comes to showcasing products, or standing up to repeated use.
Avoid this mistake by designing displays for the specific products intended for them, choosing materials wisely, and seeking out an experienced design and fabrication partner with expertise in retail design, digital fabrication, and commercial applications.
4. Lack of space
Lack of space is another common yet wholly preventable mistake that many retailers make. In an effort to pack in products and variety, retailers add too many shelves, racks, and items – and fail to leave enough negative space for the merchandise to be fully seen and appreciated. Avoid this with proper space planning, having a detailed understanding of the type, volume, and scale of the products that will be sold, and exploring your options with 3D visualizations to ensure that you can accommodate the merchandise you want to showcase without overwhelming the space and creating clutter.
5. Hiring a retail design partner too late
Hiring a retail design partner too late is another costly mistake. Sure, you might be able to avoid these pitfalls and pull off a functional space without an experienced retail interior design partner, but do you really want to wait until construction has begun, and changes are twice as expensive to make before discovering you should have hired someone from the start? Launching a design project without an experienced partner is a bit like jumping into a car for a road trip without a map or GPS. You may get out of town, but it’s likely to be in the wrong direction. Save yourself this hassle by seeking out a commercial design services partner early in the process and involving them in the entire process.
Customers' expectations for in-store experiences have never been higher, and retail competition has never been more fierce. When done well, retail store design has the potential to provide a unique and memorable experience for customers, while communicating a brand’s values and aesthetics in an immersive way. At its best, design can be a differentiator. But, to make the most of every square foot, retailers need a well-thought-out plan and a proven workflow so that opportunities are maximized and pitfalls are missed.
When budgets are tight and timelines are tighter, you need an experienced retail design and fabrication partner. At Bridgewater Studio, we handle the entire process under one roof – from conception to completion. As an all-inclusive studio, we offer a strategic approach to bringing your concept to life. Our in-house team can handle everything from space planning to on-site finishing with just a single point of contact. Seamless. Stress-less.
It all starts with a Project Success Map. A free plan to detail every stage of your project from ideation to installation. Take the first step towards designing the retail space of your dreams by scheduling an introduction to Bridgewater today.
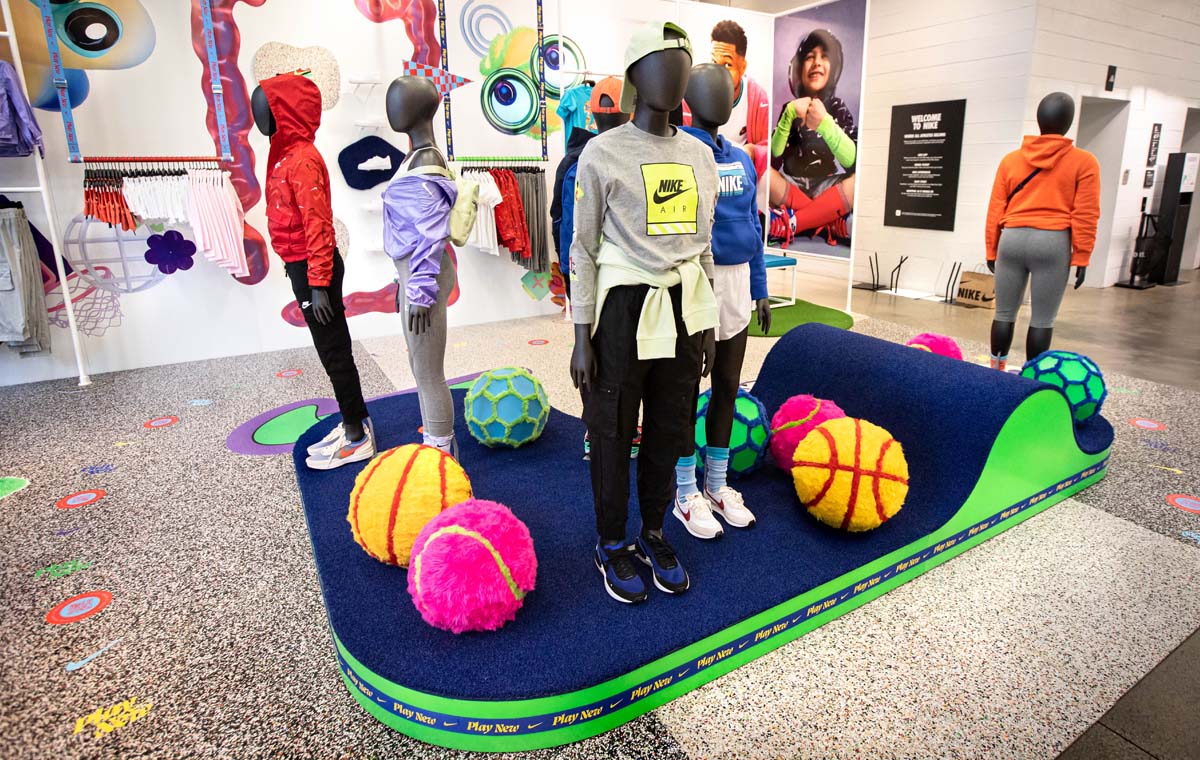

.png)
.png)
.png)
